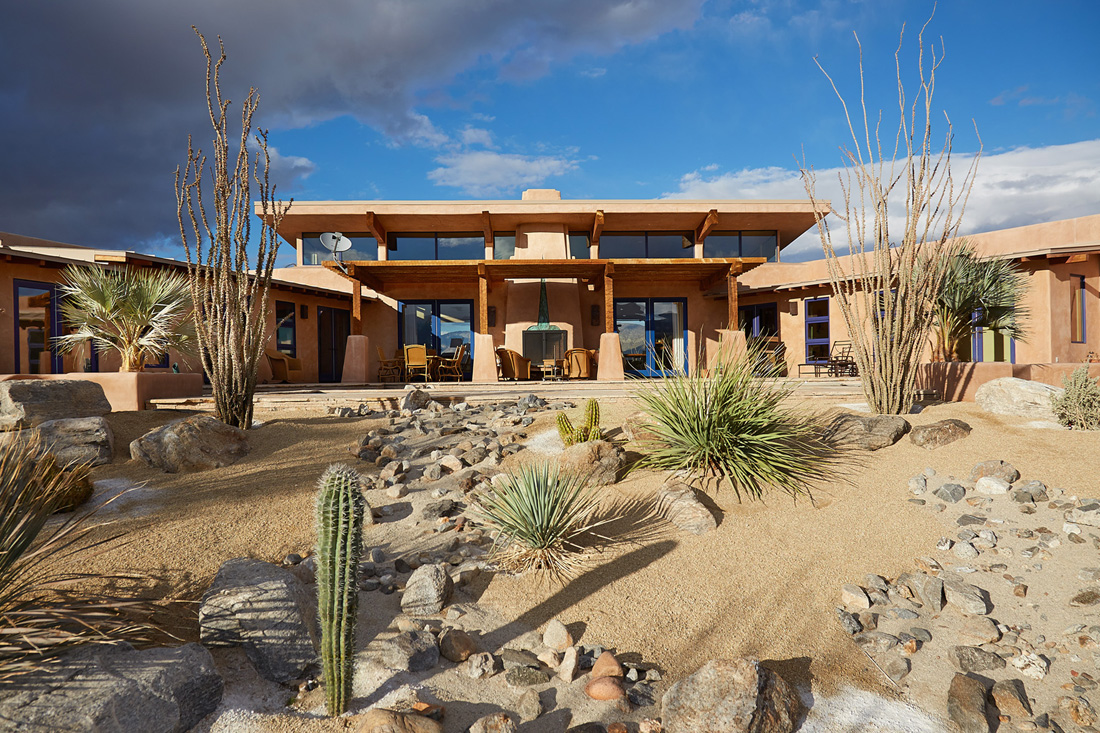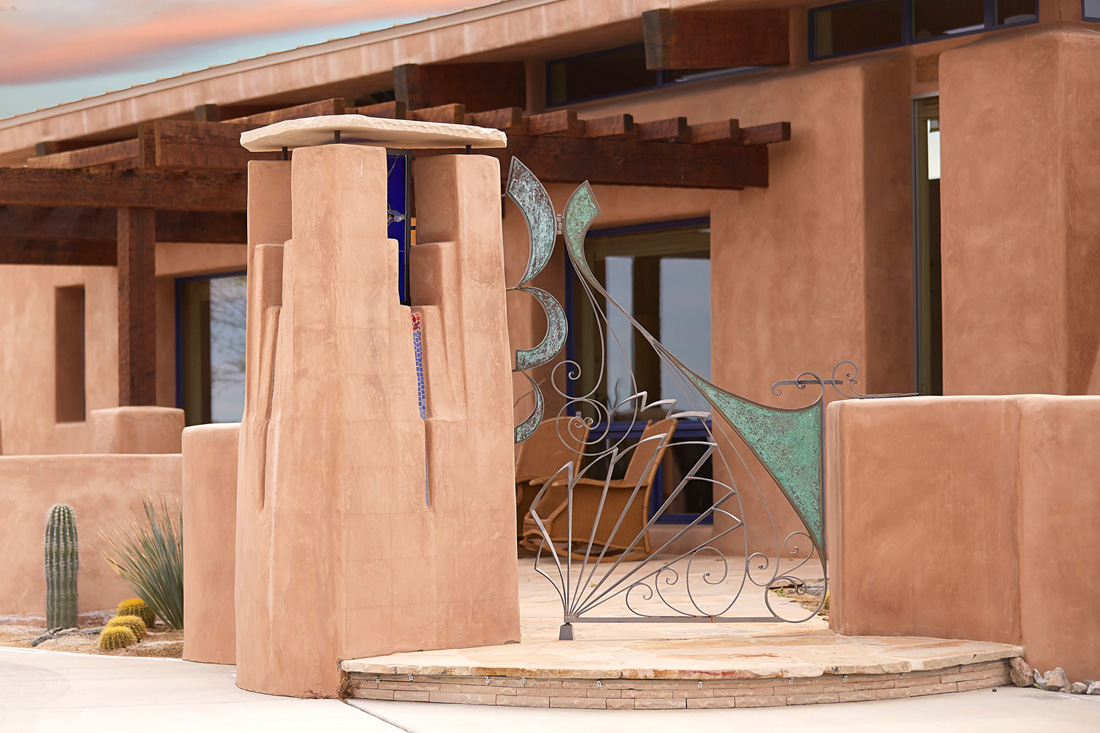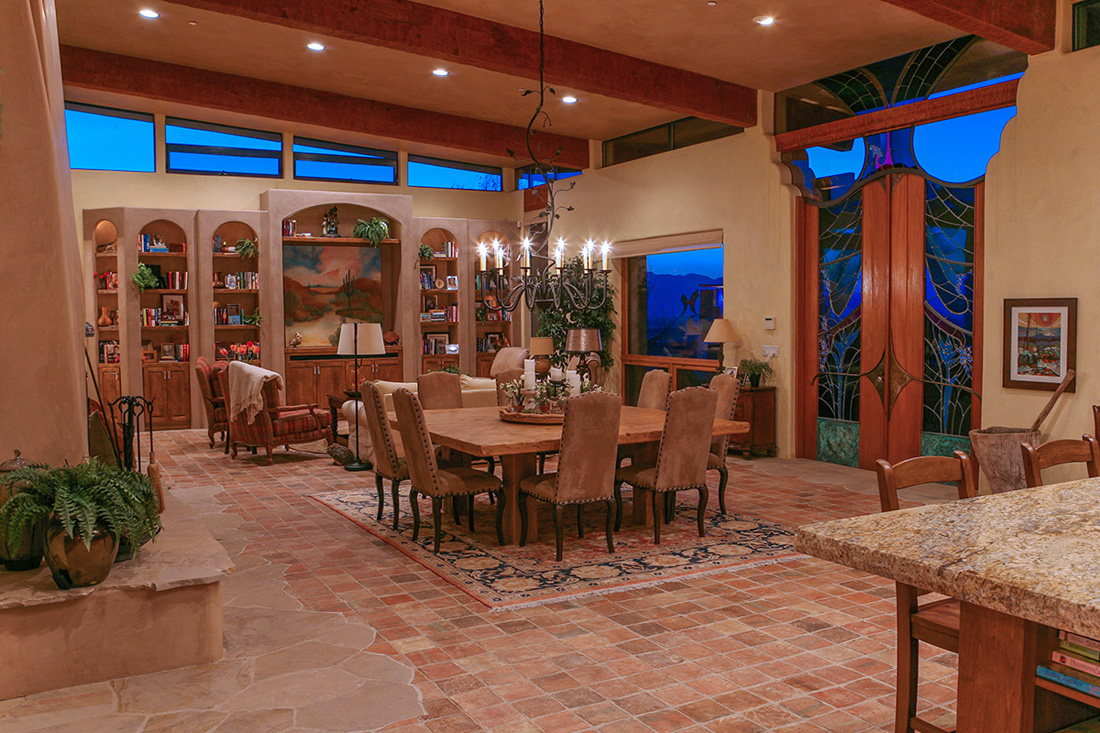Smoketree Ranch
Southwest Style Home Using Straw Bale
This desert residence is structurally composed of wood, steel posts and reclaimed timber beams with straw bale infill, which helps keep the home cool during the summer and warm on desert nights. A passive solar energy system creates hot water for the pool, while the subterranean garage provides passive cooling. Although underground, the garage takes advantage of the desert sunshine and uses daylighting as part of the lighting scheme; light flows into the garage through light wells in the curved walls and through the glass bottom of the circular fountain. Other features include: rooftop viewing deck, custom James Hubbell stained glass doors and light features, custom mosaic tile, custom railings and gates.
Casita: The building incorporates passive solar design and clerestory windows to facilitate natural cooling. A radiused blue metal trellis softens the building visually while shading the outdoor patio.
Category
Awards & Recognition
Featured in San Diego Magazine’s “The Green Issue” Sep. 2023
Team
Design Team:
Hubbell & Hubbell Architects
Artistic Elements:
James T. Hubbell
Structural Engineer:
Orion Engineering
Contractor:
Lang Contracting
















