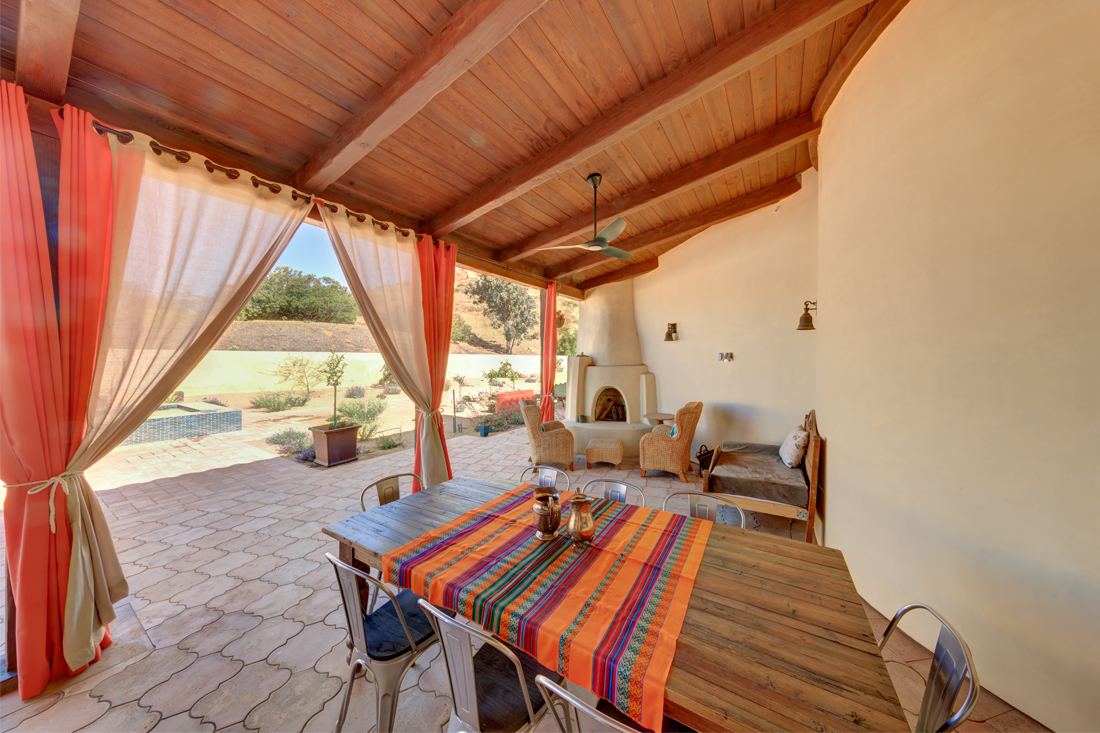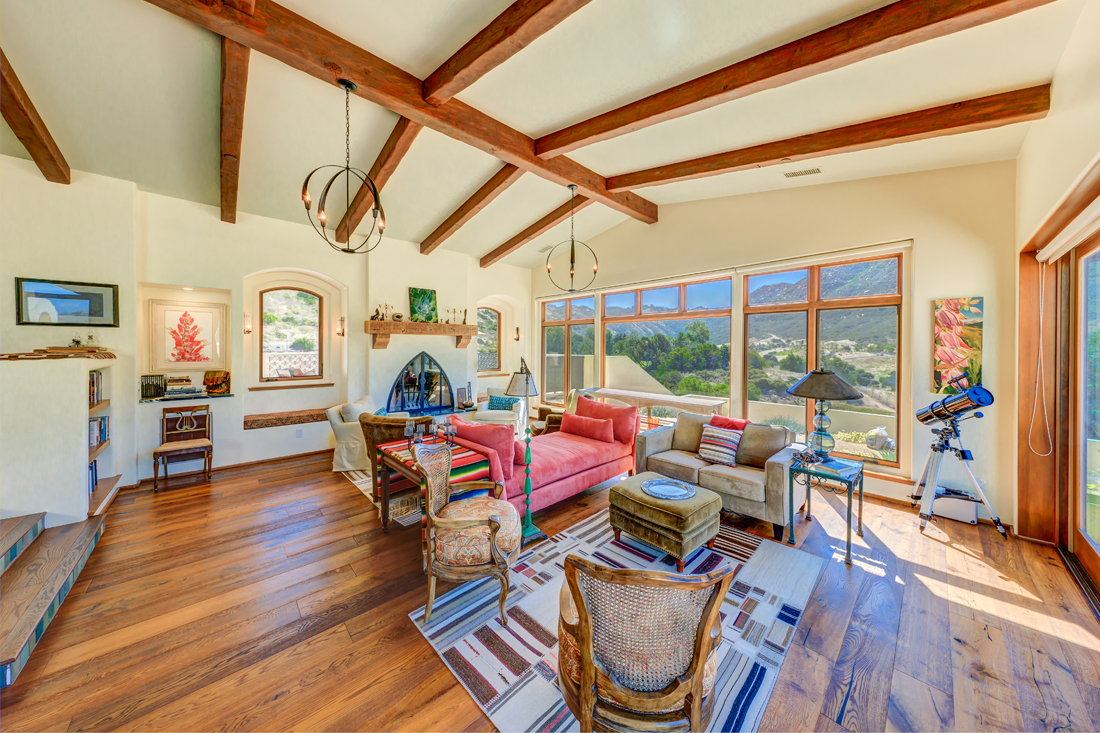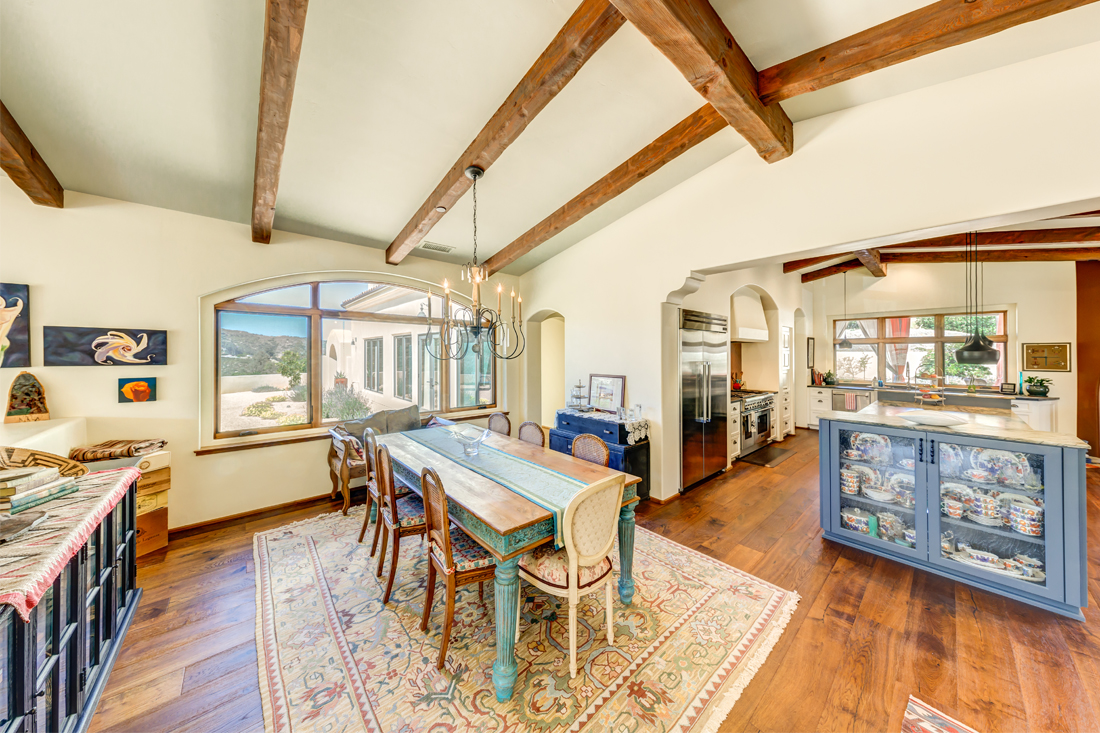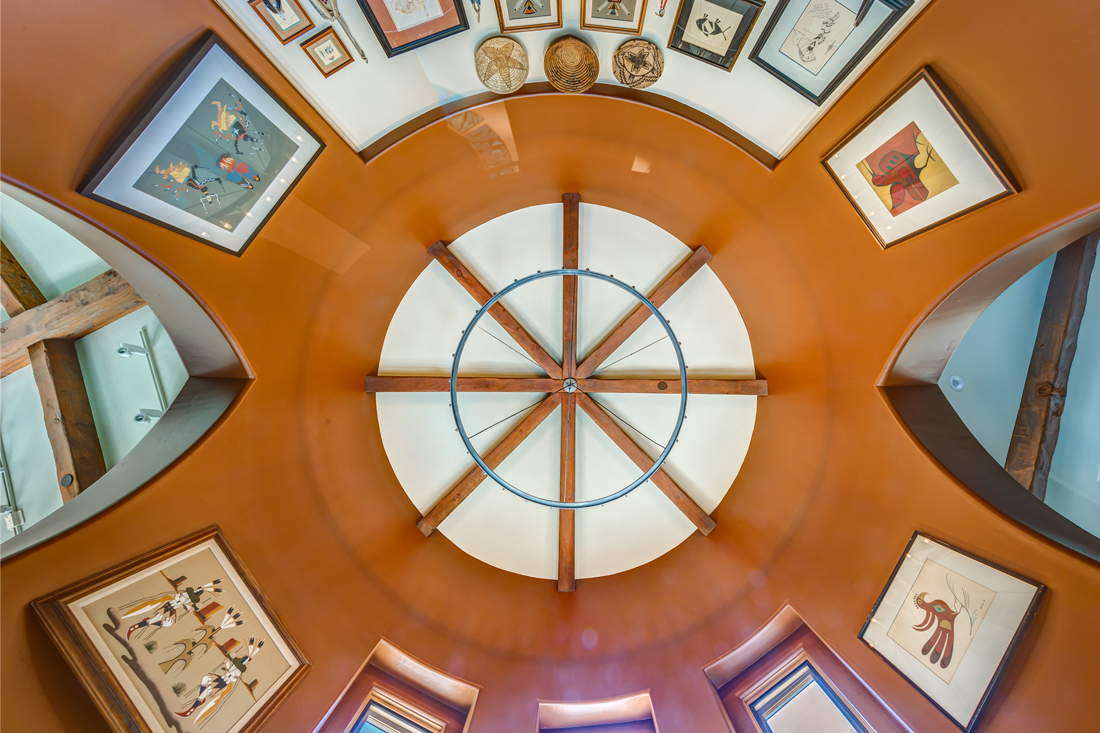Spanish Hacienda
Ramona, CA
This 3,250 SF Spanish style house, built for a mathematician and a watercolor artist, sits on the site of a home lost in the 2007 Witch Creek Fire. Designed to take advantage of the site features including views, wind direction, and solar orientation, this home’s shape creates various exterior living spaces and patios including an outdoor kitchen, a dining area on the west, a walled garden, a private lounge area off the master bedroom on the south side, a seating area off the Great room, and a raised viewing deck on top of the garage facing east.
It includes numerous green features including super insulated concrete form (ICCF) walls made of recycled Styrofoam, passive heating and cooling, natural ventilation and daylighting, and low-water drought tolerant landscaping. Furthermore, photovoltaic panels mounted on the carport provide 85% of the electrical needs addressing the owner’s goal of a net-zero energy home.
Because the owner is a mathematician, the Fibonacci number math principle was incorporated into the design of the tiled vestibule floor depicted in the photos above. The clients acted as the interior designers, incorporating a diverse color pallet and a number of art pieces as well. The various features of the home create a feeling of being connected to the earth.
Category
AWARDS & RECOGNITION
Featured in San Diego Magazine’s “The Green Issue” Sep. 2023
Green Building Strategies
Insulated Concrete Form
Thermal Mass
Passive Solar Design
Passive Ventilation
Natural Plaster
Low VOC Paint
Reclaimed Materials
Solar Energy
Native Landscaping
Team
Design Team:
Hubbell and Hubbell Architects:
Drew Hubbell, Peter Barroso
ICCF Supplier:
The Perfect Block
Photo Credit:
Arnel Garcia


















