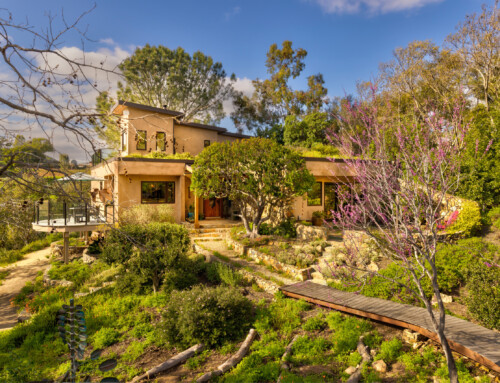Project Description
Hubbell and Hubbell is thrilled to post photos taken of a residence in Del Mar that we completed in 2019! This Mid-Century Modern inspired design was created so the clients could feel apart of the adjacent to a state preserve. The two-story home is nestled into the site so it blends into the into the surrounding hillside. The 3,400 square feet residence efficiently takes advantage of a small site merging indoor and outdoor spaces, the home features phenomenal views looking out to the Torrey Pines Preserve and to the Pacific Ocean beyond.
Design Team: Drew Hubbell, Alex Miller, Kathy Ann Abell Interiors
Photo Credit: Shannon Novak
Quality features include:
EXTERIOR ARCHITECTURAL DETAILS
- Mid-Century Modern architectural style merging indoor & outdoor spaces
- Located in Del Mar overlooking Torrey Pines State Preserve
- Open floor plan – indoor spaces maximizing views with large windows
- 3,993 SF total
- Total Interior Space: 2,895 SF
- Unconditioned: Carport & Decks: 1,098 SF
- Decks on both levels with views of Pacific Ocean and State Preserve
- 6” exterior walls and lower level built into the hillside provides superior insulation
- Standing seam metal roof provides zero-maintenance and high fire-resistive construction
- Living roof system over the carport provides rain water filtration
- Passive solar design minimizing heating and cooling
INNER REFINEMENT
- Hand crafted natural wood stained stair rails and treads
- High-efficiency LED light fixtures throughout the home
- Expansive glazing provides natural day lighting
- Bathrooms consisting of tile, mosaic, and marble with living spaces consisting of wood floor and matching trim and cabinetry
- Interiors designed by Kathy Ann Abell Interiors
LOWER LEVEL
- Media room with full home theater
- Media room opens to west-facing deck and outdoor barbecue area
- All decks & patios adjacent to the park are built with 1-hr fire-rated or non-combustible construction
- Handcrafted wine cellar with full thermal control
- Lower level deck leads to private patio equipped with corner countertop, a gas grill, and a wood-fire oven
MAIN LEVEL
- Designer kitchen equipped with the latest in kitchen technology
- Electric fireplaces located in dining room and master bedroom
- Spacious walk-in pantry
















