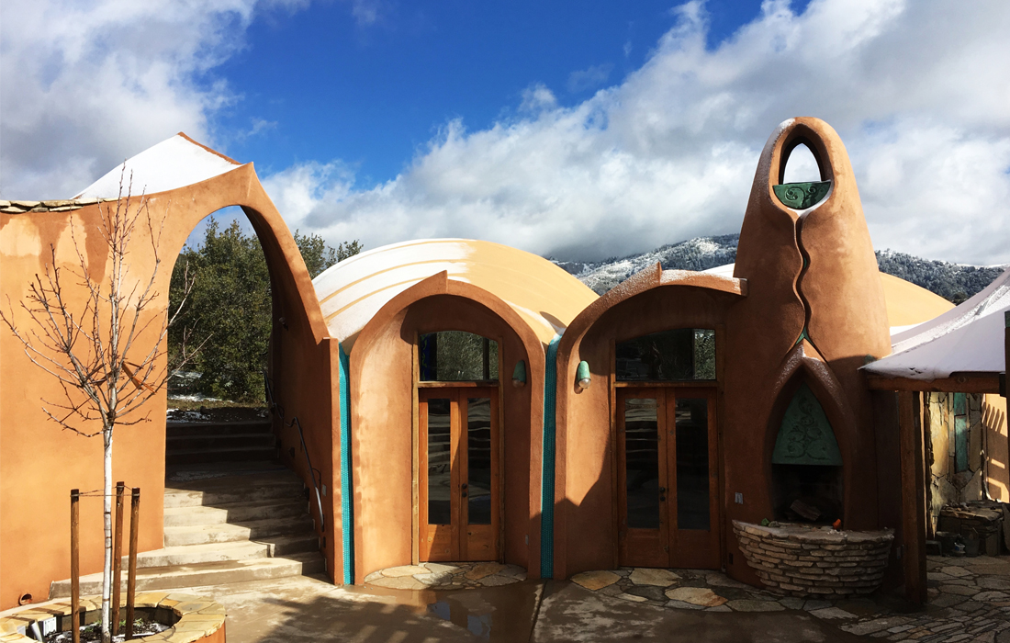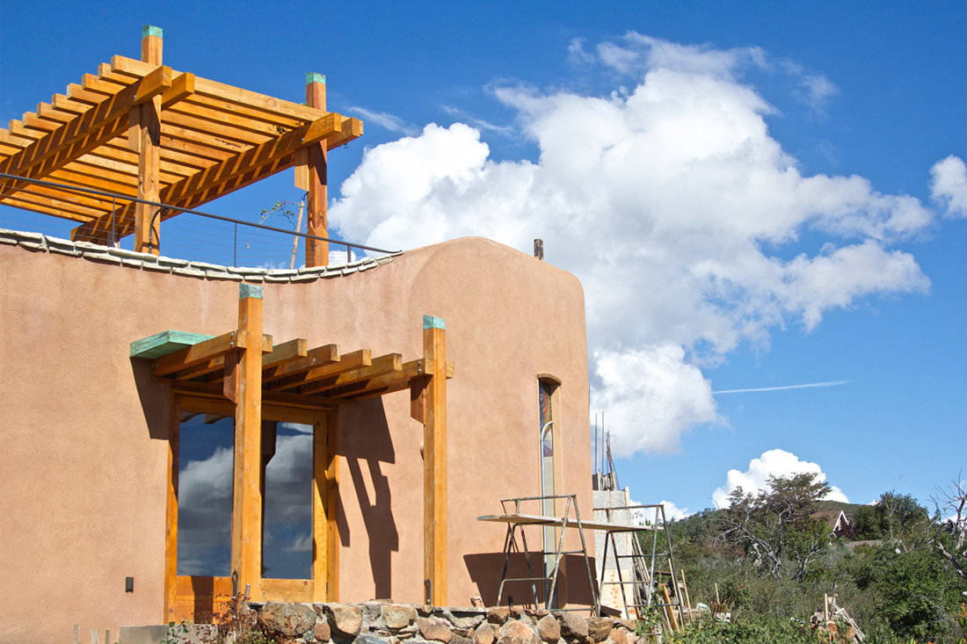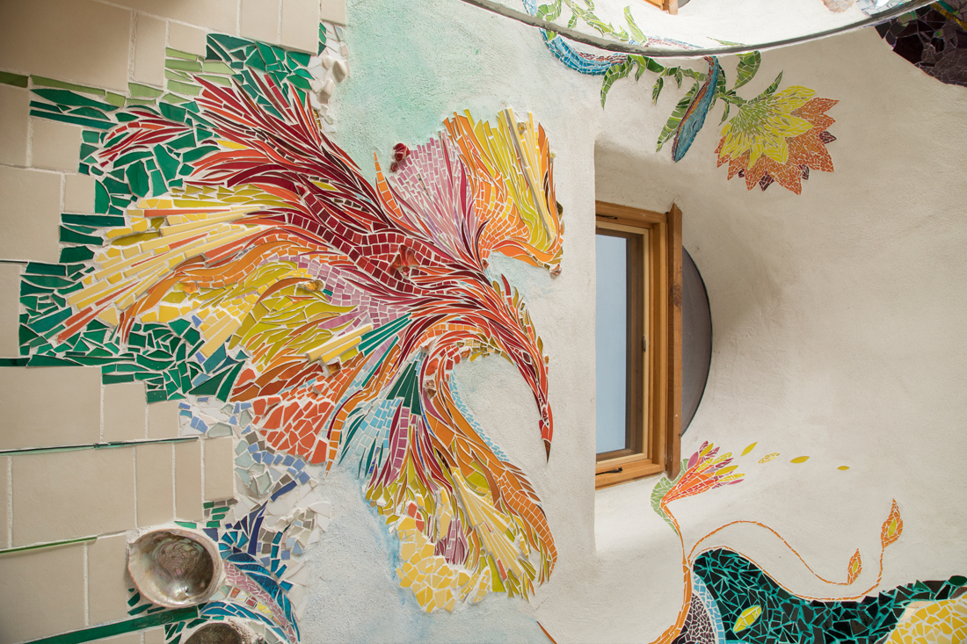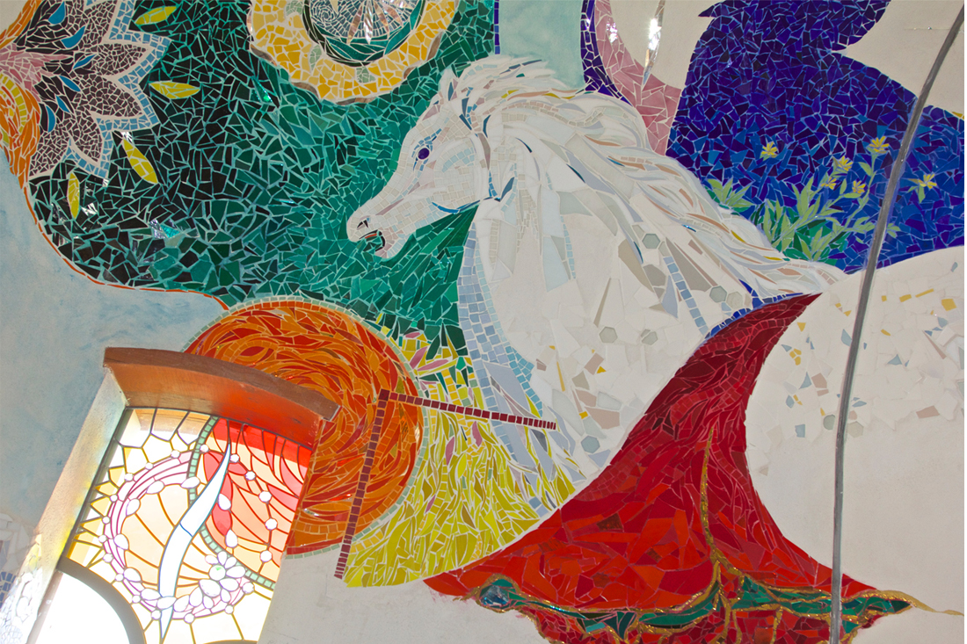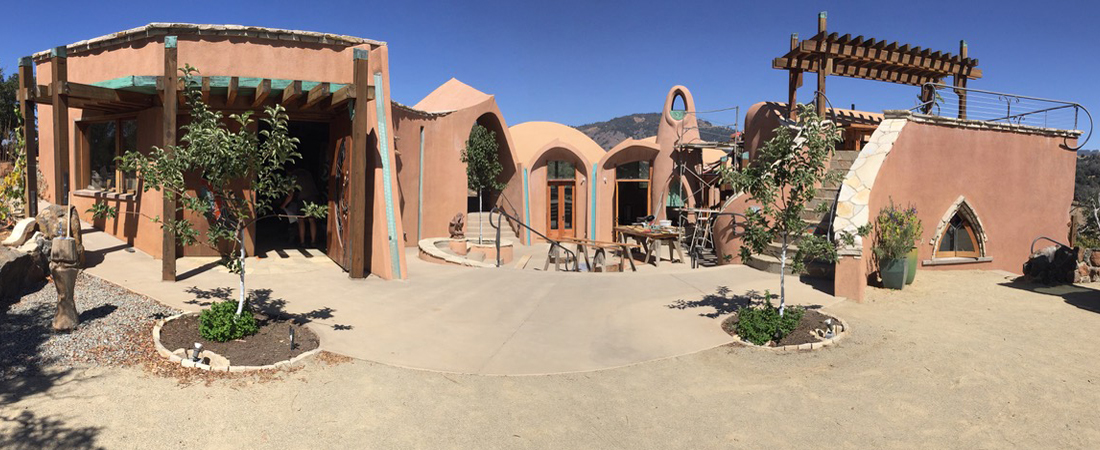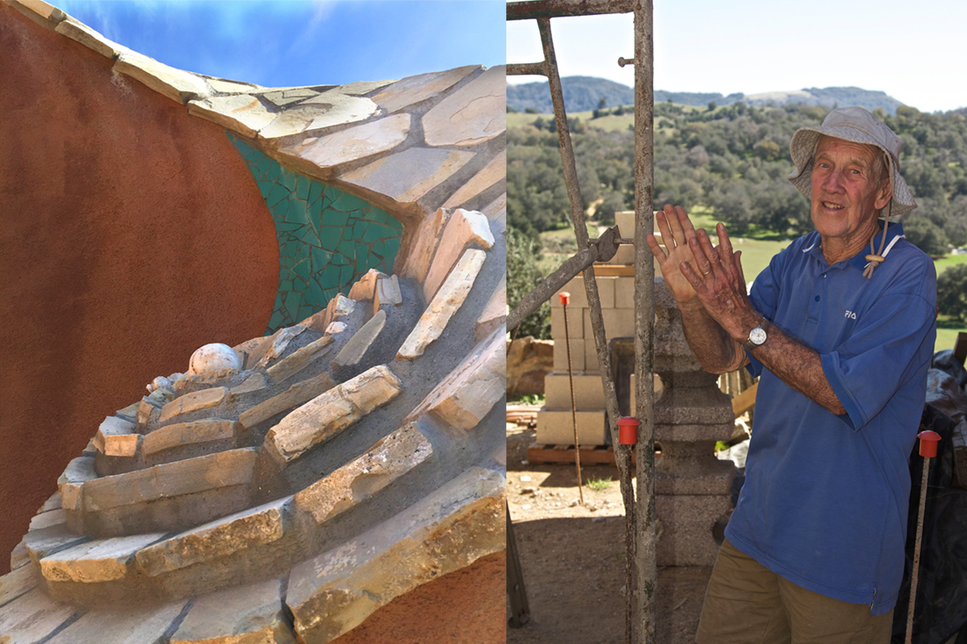The Ilan-Lael Center
Santa Ysabel, CA
The purpose of the Ilan-Lael Foundation, an arts education center located in the hills of Santa Ysabel, California, is to provide a place to explore the arts through engagement with the natural world and to inspire people of diverse backgrounds to celebrate their creativity and use it as a catalyst for positive change in the world. This Center, designed by father and son team, James and Drew Hubbell, features Hubbell and Hubbell’s ability to make resilient designs come to life, utilizing low-impact materials such as ICCF (Insulating Concrete Form) and Foam Sandwich Panels. These materials, known for their strength in high winds, fire-resistant properties, and high thermal insulation qualities, were chosen for sustainable reasons as well as their design versatility capabilities, important factors in Hubbell structures. It was also oriented according to the sun and wind patterns on Hubbell Hill. All of these advantages are essential in this location, where fires, Santa Ana winds, and intense temperatures are an ever-present possibility.
At the Ilan-Lael Center, the spaces between hold as much beauty and interest as the spaces within. When approaching the entrance to the circular series of contoured structures, one is greeted by a sweeping set of stairs that leads to a roof patio and a trellis made of reclaimed wood. Beneath is a the Foundation office with a kitchen, bed, and bathroom adorned with mosaics and intricate metalwork. From there, one passes through a glass courtyard called the Tide Room. This quiet space has a fountain and stone benches built with the property’s harvested rocks. There is an endless amount of artistic detail in this sitting space, from James’s brother’s unique sculptures to a wide variety of stones and mosaics, and it is framed on either side by stunning stained glass doors.
From the Tide Room, one wanders into the meeting space, distinguished by the property’s characteristically fluid roofs. This spacious curvilinear room has hosted countless workshops and meetings for various organizations and provides a space where minds can come together to create and come up with solutions that might not have been considered in a normal 4-walled office space.
Beyond the meeting room is the archive building, used to document thousands of pieces created by James as well as host classes available to the public ranging from basket weaving to children’s sculpture. The Center surrounds an open courtyard with a mosaic at the center stating James’s motto, “Trust Life.” The endless amount of one-of-a-kind features are designed by James and built by him and his craftsmen and women.
Category
AWARDS & RECOGNITION
Featured in San Diego Magazine’s “The Green Issue” Sep. 2023
Green Building Strategies
Insulated Concrete Form
Foam Sandwich Panels
Thermal Mass
Passive Solar Design
Passive Ventilation
Natural Plaster
Reclaimed Materials
Lime Wash
Site Orientation
Team
Design Team:
James Hubbell Studio
Hubbell and Hubbell Architects:
Drew Hubbell, Alex Miller
ICCF Supplier:
The Perfect Block
Foam Sandwich Panel Supplier:
RSG 3-D
Photo Credit:
Hubbell and Hubbell Architects:
Sarah Jamieson
Resources
Check out the Ilan-Lael website for upcoming events you can participate in – tours, retreats, open houses, and specialized work shops!



