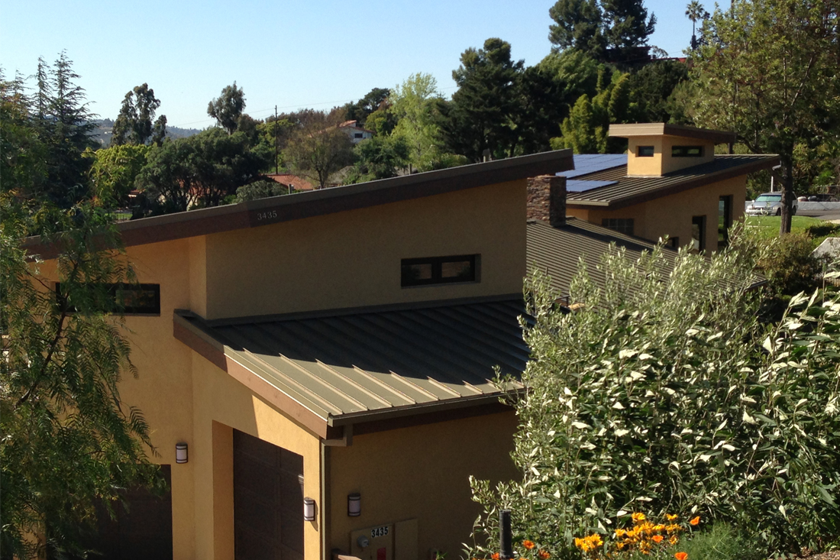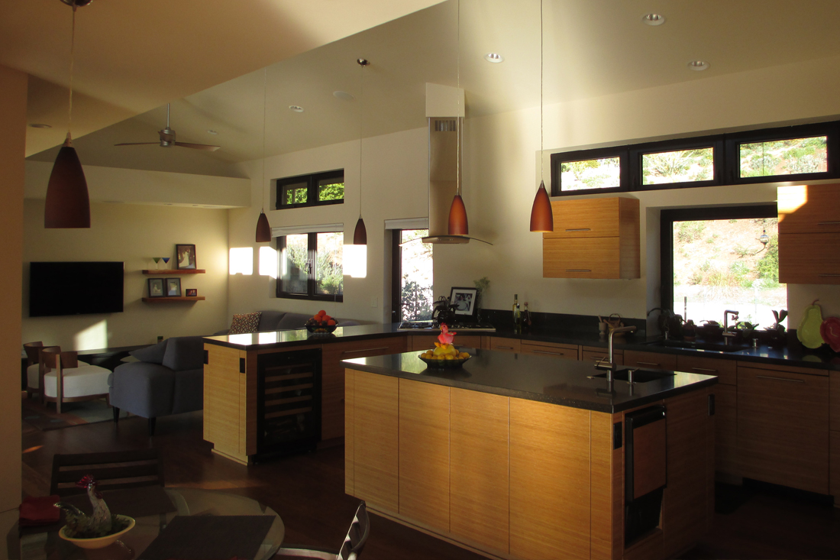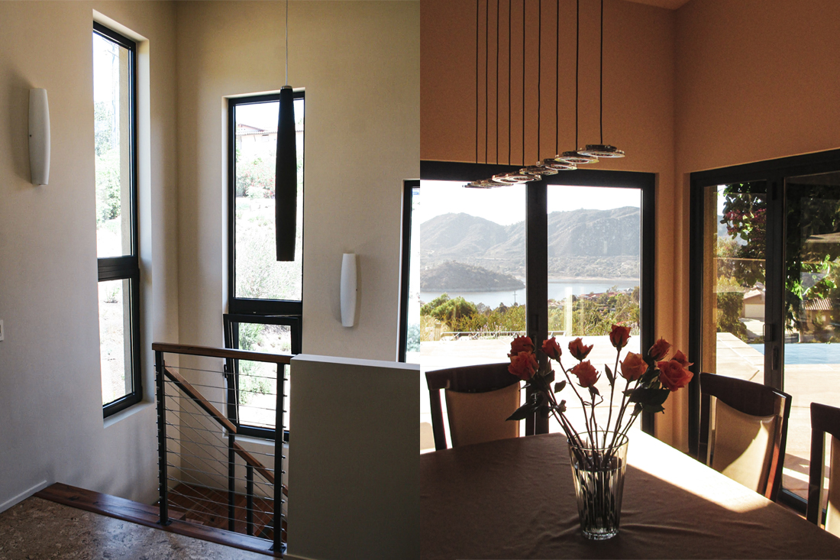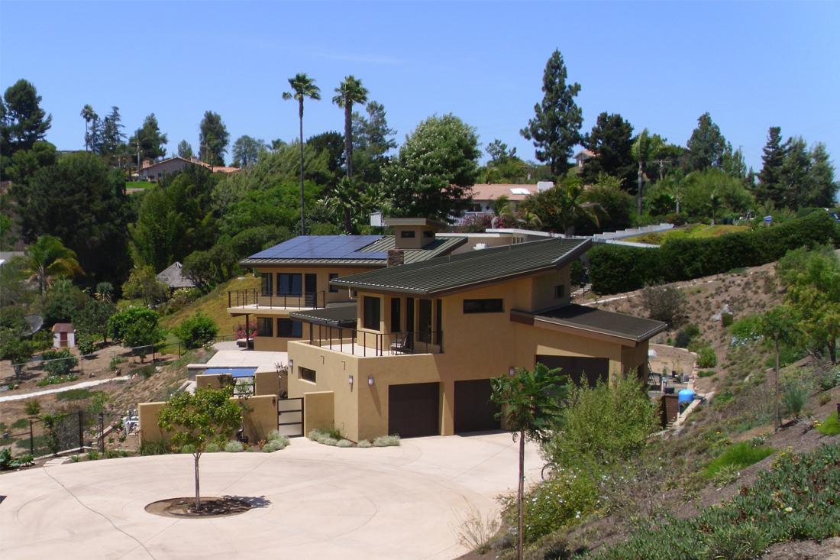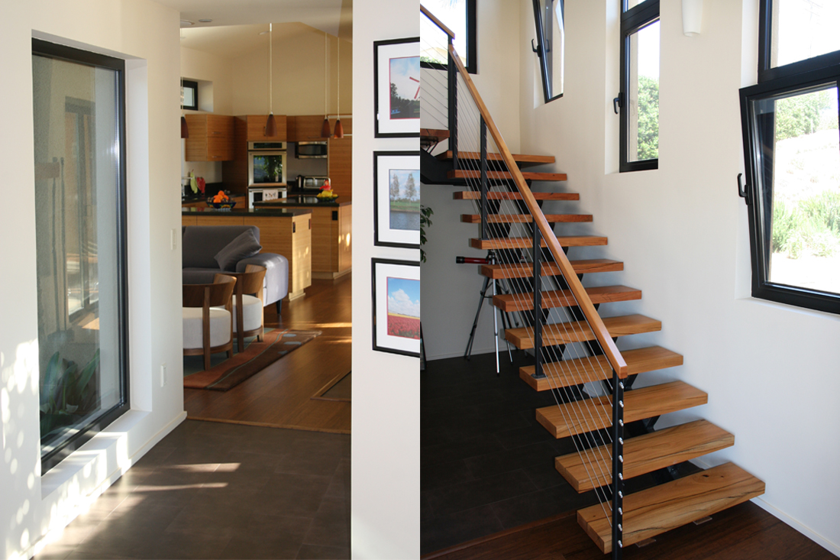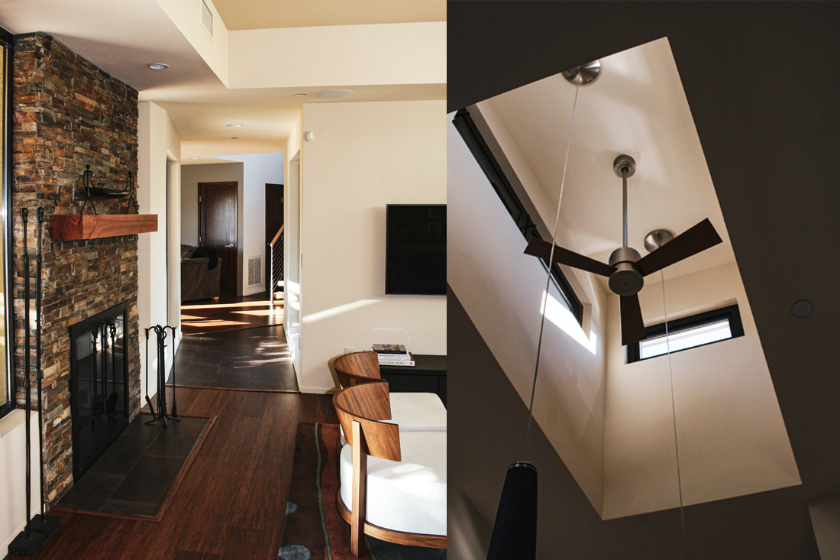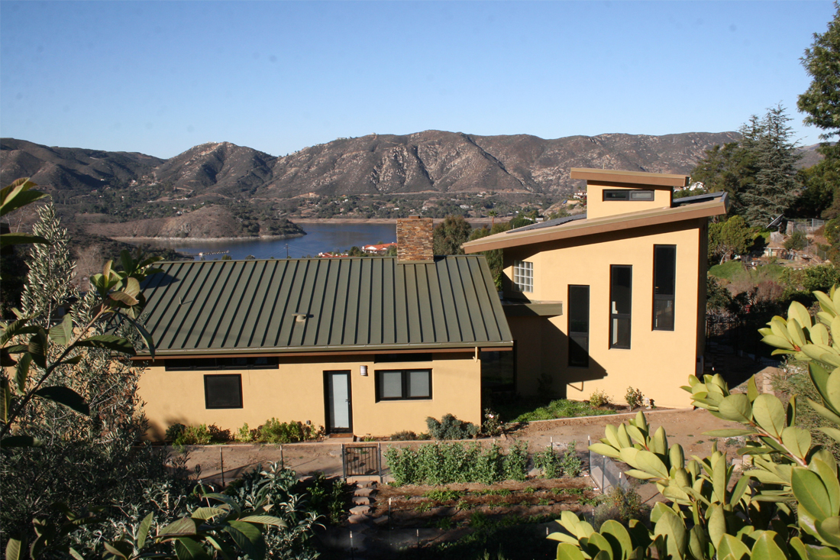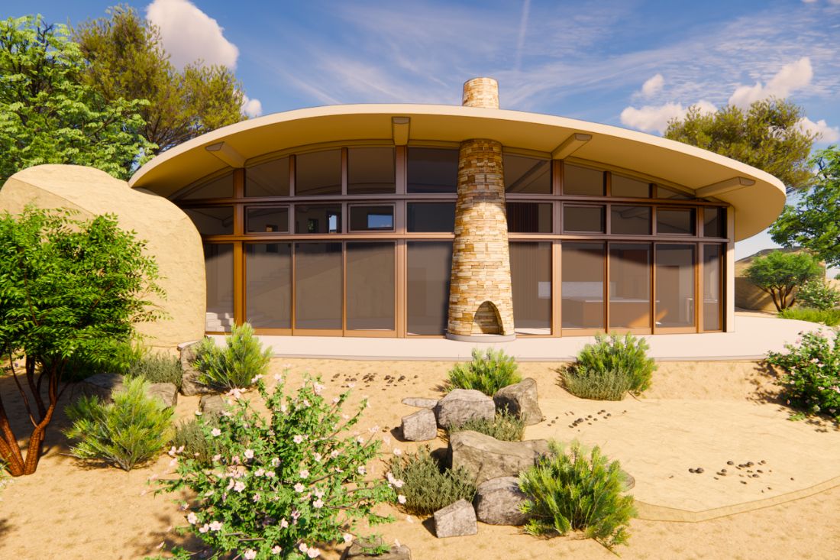Farrar Green Home
Escondido, CA
Net-Zero-Energy Home & Sustainable Farm
Our clients–Rhonda, a former analytical chemist, now an investment advisor and entrepreneur, and Nigel, a physicist and executive at a local company–both share a love for the environment and a passion for agriculture. In March 2008, they decided to build a new home with the goal of a net-zero-energy design, surrounded by a sustainable farm to provide a carbon-neutral footprint.
The Farrars hope their home will be a model for green design and building, and that their farm plans will be a model for local sustainable family farming.
Hubbell & Hubbell Architects designed an open and airy two-story, four-bedroom, three-1/2 bath home celebrating the scenic view of Lake Hodges. Passive design strategies were applied to make the best use of natural light and breezes for the greatest energy efficiency. Other sustainable design features include:
- Passive solar design orients home to maximize natural daylighting and ventilation, creating comfortable spaces for the majority of the year without additional heating or cooling. Decks and roofs extend to shade western windows from hot afternoon sun.
- Orientation allows for optimal placement of rooftop photovoltaic solar panels to completely power the home and two plug-in hybrid cars.
- Standing seam metal “cool” roof reflects heat and allows solar panels to be simply snapped on. Metal roof also supports rainwater harvesting.
- Super-insulated exterior walls constructed of one-foot thick, Perform Wall insulating concrete form (ICCF) block made from 85% recycled Styrofoam and concrete. Provides excellent thermal and sound insulation, as well as high fire, mold, and termite resistance.
- Formaldehyde-free cellulose insulation blown into the roof and interior walls.
- Parallel strand laminate structural beams made from wood scraps glued together.
- Ground source geothermal heat pump provides high-efficiency heating and cooling by using the ground as a heat source or heat sink.
- Smart Home technology monitors and controls electricity and water use.
- Sustainable interior finishes include bamboo and cork flooring, locally harvested Eucalyptus wood, concrete and recycled glass counters, and non-VOC paints used throughout the home
Category
Year
2014
Awards & Recognition
LEED Platinum Certificate
(USGBC)
2014 “Home of the Year”
(San Diego AIA)
Green Building Strategies
Insulated Concrete Form
Thermal Mass
Passive Solar Design
Passive Ventilation
Natural Plasters
Reclaimed Materials
Solar Panels
Rainwater Harvesting
Team
Design Team:
Hubbell and Hubbell Architects
Photo Credit:
Evening Photos by Phillip Ritterman, all other photos by Hubbell and Hubbell Architects
ICCF Supplier:
The Perfect Block
Resources
The Farrars share the process and experience on their website: www.farrargreenhome.org.








